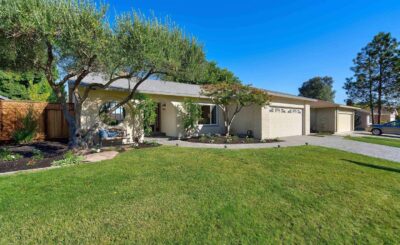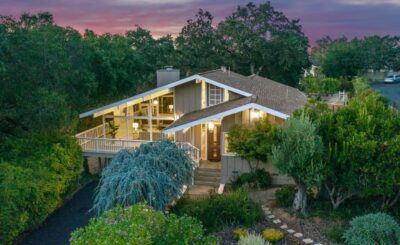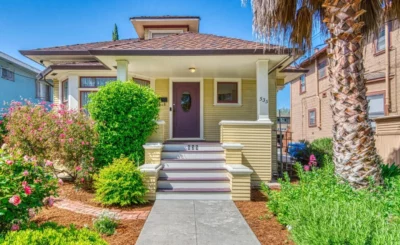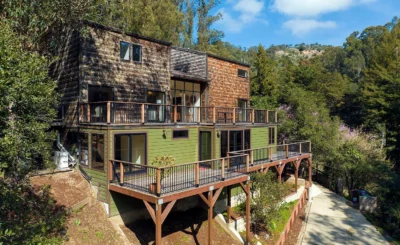- Home
- Featured Properties
- 158 Alvarado Avenue
158 Alvarado Avenue
158 Alvarado Avenue, Los Altos, CA, USA
158 Alvarado Avenue
Los Altos, CA, USA 94022
$3,358,000
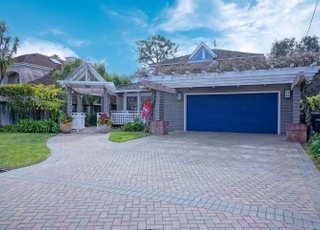
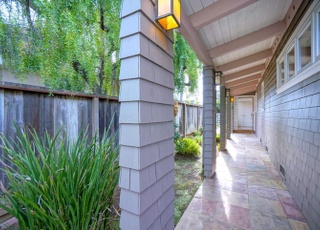
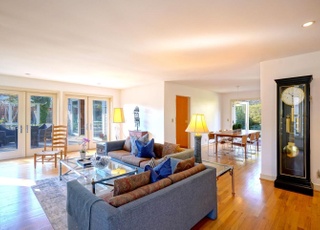
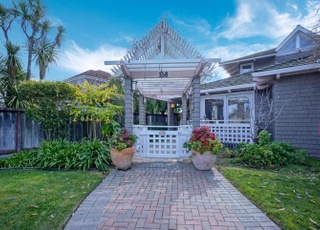
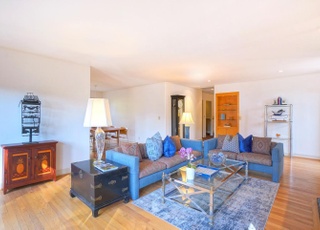

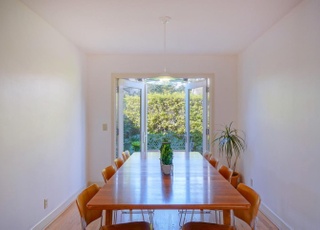
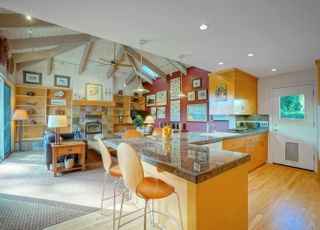
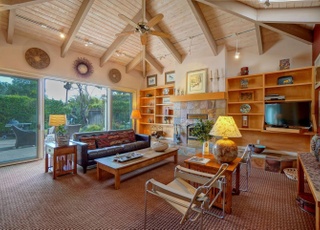
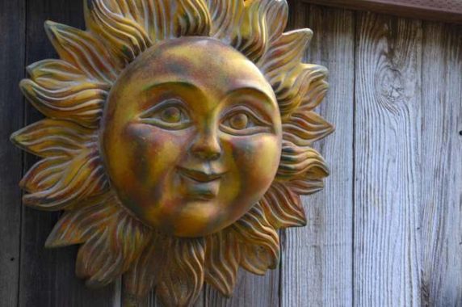
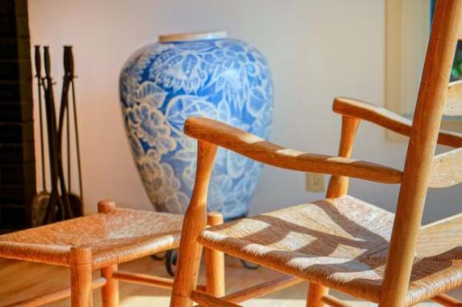
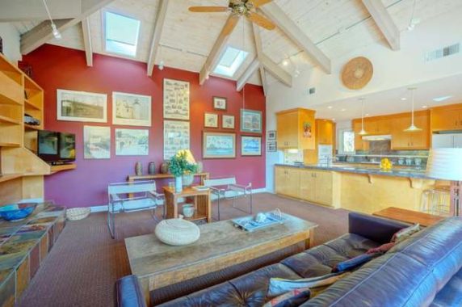
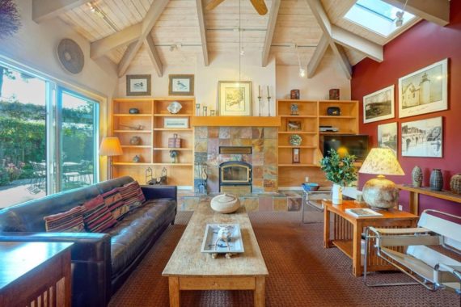
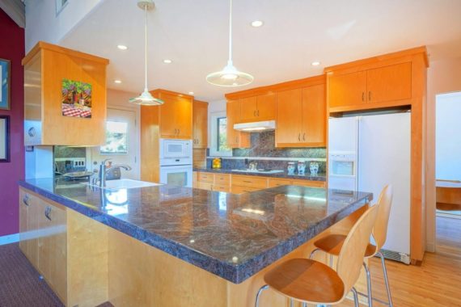
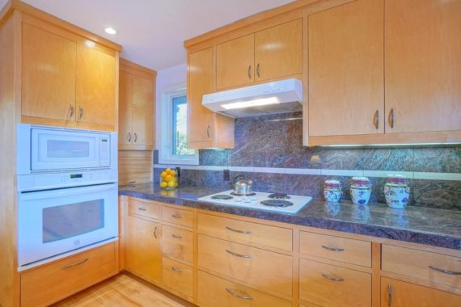
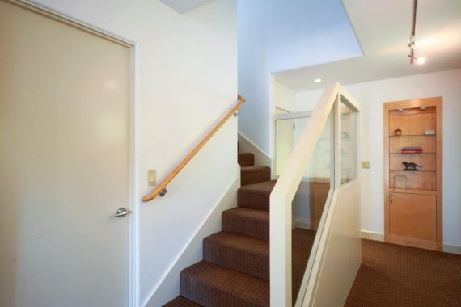
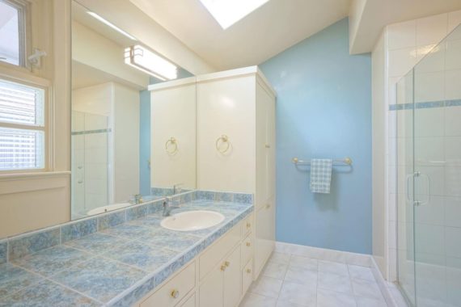
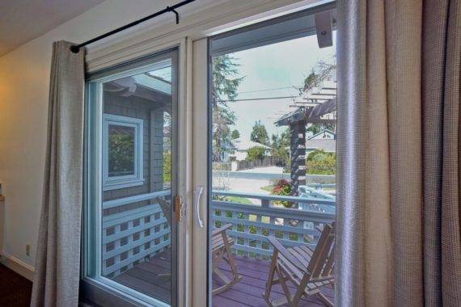
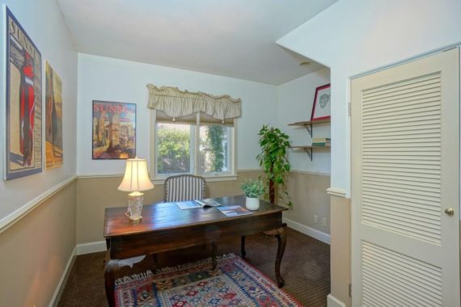
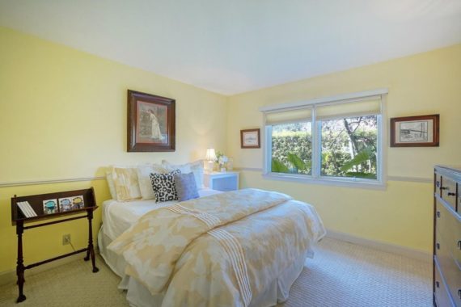
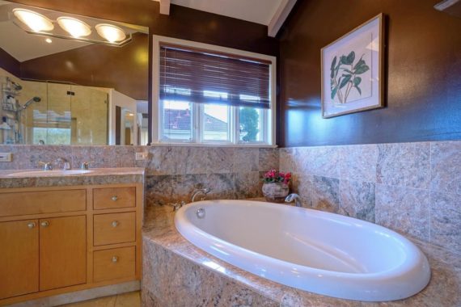
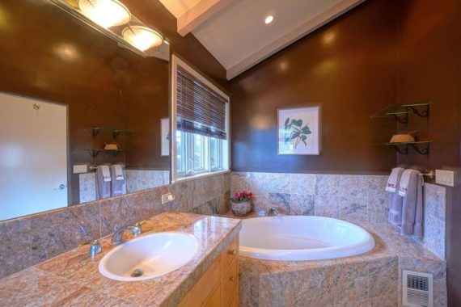
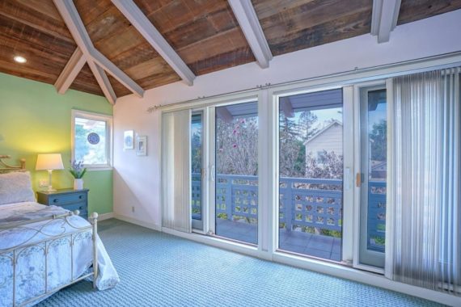
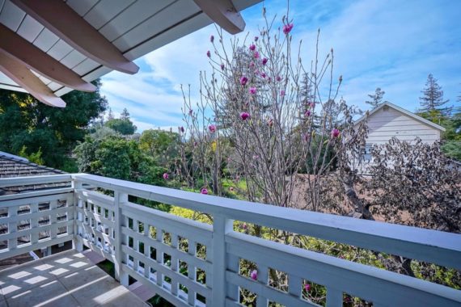
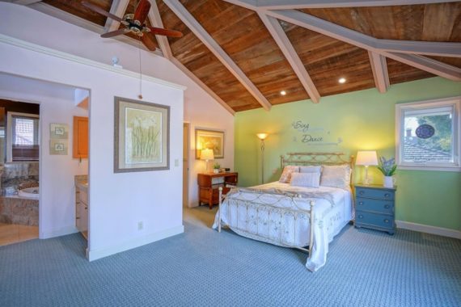
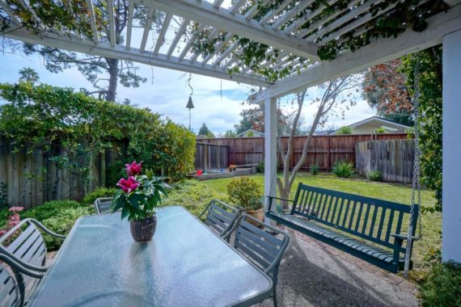
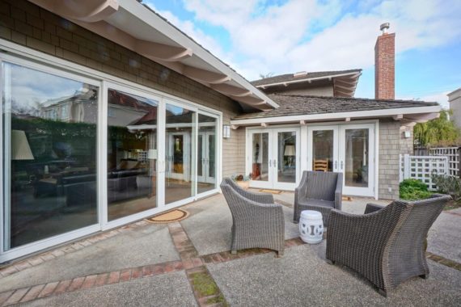
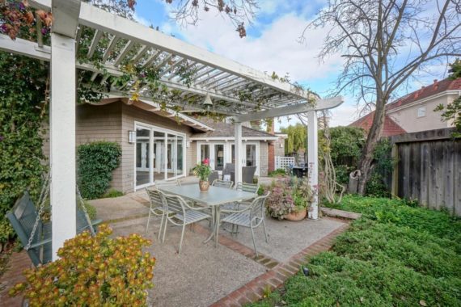
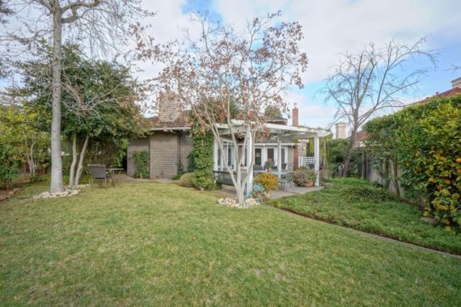
This home underwent a major renovation in 1999, adding a second level. Skylights, numerous glass patio doors, and windows fill this home with natural daylight. Custom-designed built-ins throughout the house maximize space & add storage. The airy living room features french doors to an outdoor seating area, off the living room is the dining room with french doors to a small deck. The kitchen & great room open off the dining room and living room area with a soaring ceiling & skylights. Sliding patio doors allow easy access to a private outdoor seating area that extends to the mature landscaped yard, which is fenced. Custom cabinets, provide plenty of storage. The open floor plan of the integrated kitchen, living & dining areas flows directly to the outdoor living space. The master suite on the second floor is a tranquil, light-filled retreat including a private balcony. Close to the Village of Los Altos, Easy access to 280, Foothill Expressway, and 101.
Property details
Features
Property address
Nearby places powered by 
Education
-
reviews
Food
-
reviews
Health & Medical
-
reviews
Real Estate
-
reviews

